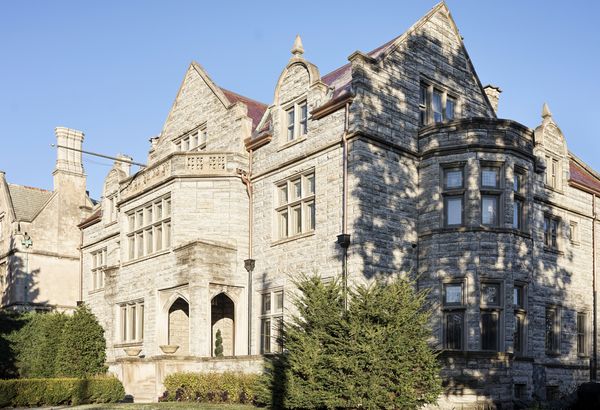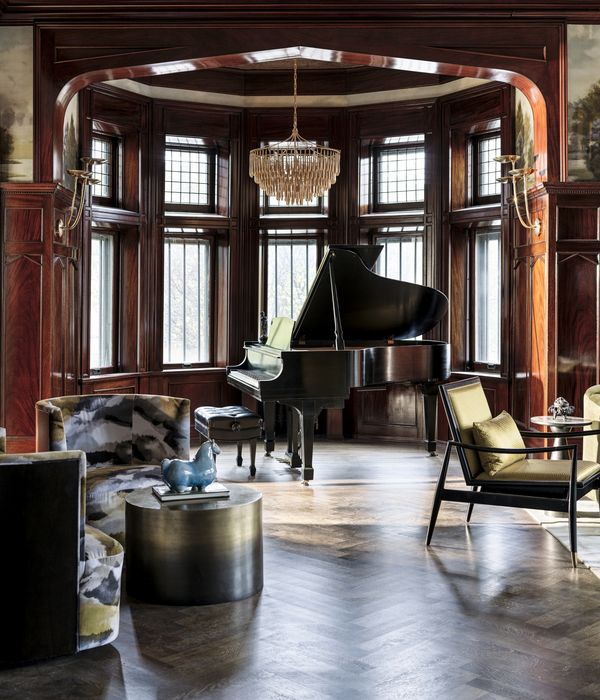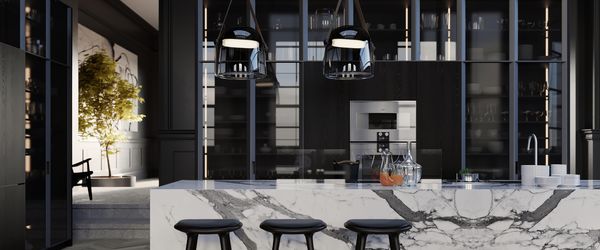
On a leafy, broad boulevard in the heart of Minneapolis, sits the imposing Pillsbury Castle, a limestone clad Tudor Gothic mansion. Built in 1903 for Alfred and Eleanor Pillsbury of the baking dynasty, every one of its ten thousand square feet was designed to impress.

As one of the dwindling number of Minneapolis’s aristocratic homes not demolished or converted to a corporate use, Pillsbury Castle represented a rare opportunity for Matthew and Ryan to raise a family in a very special home, while saving an exceptional piece of architectural history.


There are two and a half floors of mahogany, oak and burled walnut paneling, lead glass windows, dental molding and ornate plaster ceilings. As Matthew Trettel and Ryan Hanson remarked during their first viewing: “Room after room after room. You’re like, are you kidding me? Are you serious? Yeah. Wait, this is here?”

Both Matthew and Ryan are leaders in the world of event design and so it was a natural fit for them to turn to the American Society of Interior Designers to redesign the entire building. Becoming the 2024 Design Home for the ASID Minnesota chapter, 30 Designers were each given a space to showcase their talents. However, both the ASID and owners were very conscious they were creating a home, rather than thirty disparate rooms.

As you might expect, the kitchen required careful consideration, luckily, as Matthew explained, they had been given a head start.

“The previous homeowner converted the property back into a single family home. So they did a lot of the heavy lifting and one of the distinct choices that they made was to move the kitchen to be a more prominent piece of the house. In 1903 the kitchen was set purposely away from the main living space of the house, because they would have had staff that would have worked the kitchen. The Pillsburys wouldn’t have gone into the kitchen. That’s not how we live now. The homeowners were really smart in moving the kitchen from the back corner of the house, and they enclosed an open air porch, which is a really beautiful space with a lot of natural light. We had the opportunity to take it to the next level and make the kitchen actually feel like it’s part of the original design of the house.”

In the main kitchen there exists a suite of Gaggenau 400 series appliances to rival a restaurant: 30” oven, 30” combi-steam oven, combi-microwave oven, culinary warming drawers, coffee machine, full surface induction cooktop, Teppan Yaki, gas cooktop, refrigerator, freezer, wine climate cabinet and dishwasher. The scullery next door was upgraded with a 200 series Vario induction cooktop and downdraft, dishwasher and a mighty EB333.

These are appliances that befit the grandeur and sheer presence of the structure and interiors. Craftsmanship and attention to detail, at scale, are the watchwords for this house and its appliances.

“One of the things that we asked the designers to do is use materials that would have been appropriate for 1903. They could put their own spin on it — either the tile is handmade or it’s marble. And so we really ask them to lean into things so that when people come through the house, you can’t necessarily tell what was original and what wasn’t.”
Matthew Trettel











